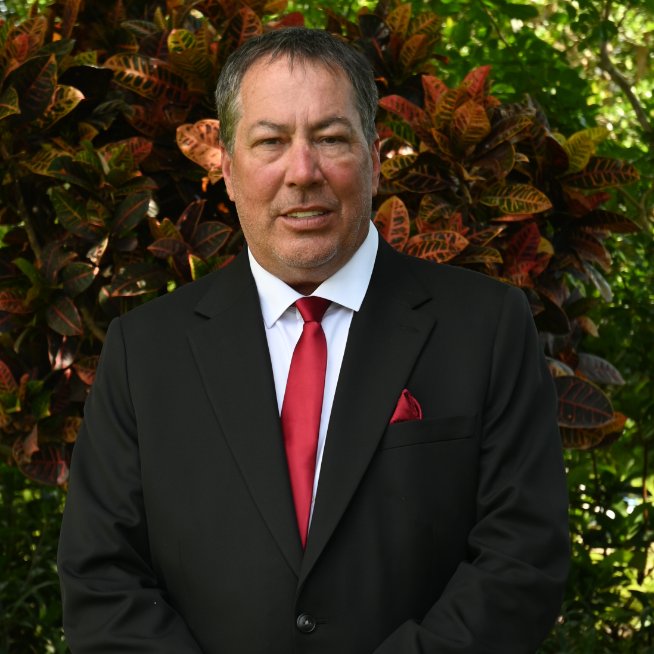
2609 SW Gallery CIR Palm City, FL 34990
3 Beds
2 Baths
1,751 SqFt
UPDATED:
Key Details
Property Type Single Family Home
Sub Type Detached
Listing Status Active
Purchase Type For Sale
Square Footage 1,751 sqft
Price per Sqft $239
Subdivision Murano Pud
MLS Listing ID M20050762
Style Ranch
Bedrooms 3
Full Baths 2
Construction Status Resale
HOA Fees $123
Year Built 2013
Annual Tax Amount $4,665
Tax Year 2024
Lot Size 4,356 Sqft
Acres 0.1
Property Sub-Type Detached
Property Description
Location
State FL
County Martin
Community Non- Gated, Pool, Sidewalks
Area 9-Palm City
Direction I95 to exit 102, Merge onto SW High Meadow Ave, Turn right onto SW Sunset Trail, Turn right onto SW Gallery Cir
Interior
Interior Features Attic, Breakfast Bar, Bathtub, Dual Sinks, Family/ Dining Room, High Ceilings, Primary Downstairs, Living/ Dining Room, Pull Down Attic Stairs, Sitting Area in Primary, Split Bedrooms, Separate Shower, Walk- In Closet(s)
Heating Central
Cooling Central Air, Ceiling Fan(s)
Flooring Laminate, Tile
Furnishings Unfurnished
Fireplace No
Window Features Blinds,Impact Glass
Appliance Some Electric Appliances, Dryer, Dishwasher, Electric Range, Disposal, Microwave, Refrigerator, Water Heater, Washer
Exterior
Exterior Feature Sprinkler/ Irrigation, Patio
Parking Features Garage Door Opener
Pool Community
Community Features Non- Gated, Pool, Sidewalks
Utilities Available Cable Available, Electricity Available, Electricity Connected, Sewer Connected, Water Connected
Water Access Desc Public
Roof Type Barrel, Spanish Tile
Street Surface Paved
Porch Covered, Patio
Total Parking Spaces 2
Private Pool No
Building
Lot Description Sprinklers Automatic
Faces South
Story 1
Entry Level One
Sewer Public Sewer
Water Public
Architectural Style Ranch
Level or Stories One
Additional Building Cabana
Construction Status Resale
Schools
Elementary Schools Palm City
Middle Schools Hidden Oaks
High Schools Martin County
Others
Pets Allowed Number Limit, Yes
HOA Fee Include Association Management,Common Areas,Legal/Accounting,Pool(s)
Senior Community No
Tax ID 133840037000009700
Ownership Fee Simple
Security Features Smoke Detector(s)
Acceptable Financing Cash, Conventional, FHA 203(k)
Listing Terms Cash, Conventional, FHA 203(k)
Pets Allowed Number Limit, Yes






