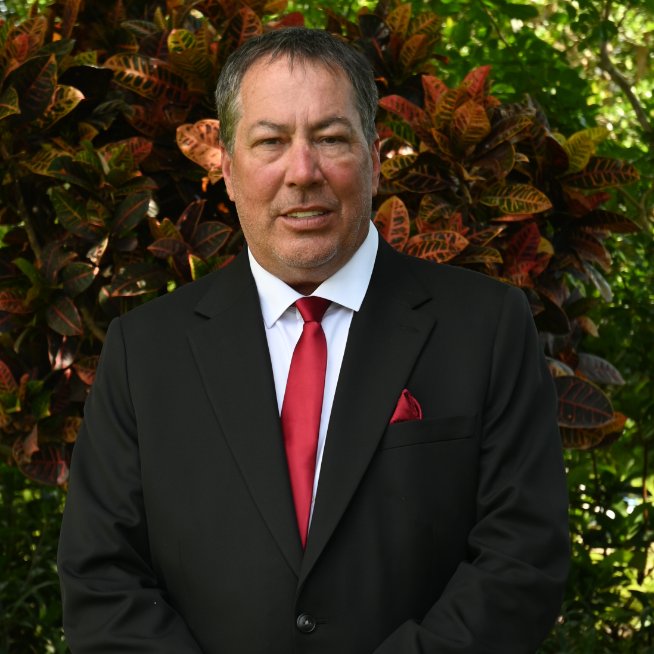
373 SE Sea Hunt WAY Stuart, FL 34994
3 Beds
3 Baths
1,485 SqFt
UPDATED:
Key Details
Property Type Townhouse
Sub Type Townhouse
Listing Status Active
Purchase Type For Rent
Square Footage 1,485 sqft
Subdivision Seaside
MLS Listing ID M20052079
Bedrooms 3
Full Baths 2
Half Baths 1
Construction Status Resale
Year Built 2020
Property Sub-Type Townhouse
Property Description
Location
State FL
County Martin
Community Pool, Sidewalks, Gated
Area 8-Stuart N Of Indian St
Interior
Interior Features Cathedral Ceiling(s), High Ceilings, Kitchen Island, Living/ Dining Room, Upper Level Primary, Bar, Walk- In Closet(s)
Heating Central, Individual
Cooling Central Air, Ceiling Fan(s)
Flooring Carpet, Ceramic Tile, Other
Furnishings Unfurnished
Fireplace No
Window Features Impact Glass
Appliance Dryer, Dishwasher, Disposal, Microwave, Range, Refrigerator, Washer
Exterior
Exterior Feature Patio
Parking Features Assigned, Attached, Common, Driveway, Garage
Pool Community
Community Features Pool, Sidewalks, Gated
Waterfront Description Lake
Porch Open, Patio
Total Parking Spaces 1
Building
Story 2
Construction Status Resale
Schools
Elementary Schools Jd Parker
Middle Schools Dr. David L. Anderson
High Schools Jensen Beach
Others
Pets Allowed Number Limit, Size Limit, Yes
Senior Community No
Tax ID 093841035000007100
Security Features Gated Community
Pets Allowed Number Limit, Size Limit, Yes






