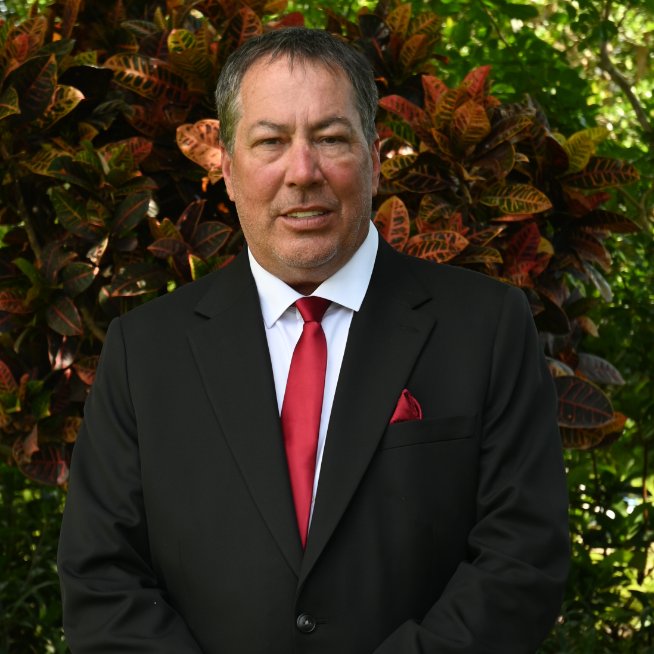
8813 Bally Bunion RD Port St Lucie, FL 34986
3 Beds
3 Baths
2,825 SqFt
UPDATED:
Key Details
Property Type Single Family Home
Sub Type Detached
Listing Status Active
Purchase Type For Sale
Square Footage 2,825 sqft
Price per Sqft $263
Subdivision Pod 32 At The Reserve Pud Iii Spyglass
MLS Listing ID M20052166
Bedrooms 3
Full Baths 3
Construction Status Resale
HOA Fees $491
Year Built 2005
Annual Tax Amount $8,579
Tax Year 2024
Lot Size 10,149 Sqft
Acres 0.233
Property Sub-Type Detached
Property Description
Location
State FL
County St Lucie
Community Clubhouse, Golf, Gated, Pickleball
Area 7600 - Pga
Interior
Interior Features Built-in Features, Bathtub, Closet Cabinetry, Cathedral Ceiling(s), Separate/ Formal Dining Room, Dual Sinks, Entrance Foyer, Living/ Dining Room, Pantry, Split Bedrooms, Separate Shower, Walk- In Closet(s), Air Filtration, Central Vacuum
Heating Central, Electric
Cooling Central Air, Ceiling Fan(s), Electric
Flooring Ceramic Tile
Equipment Air Purifier
Furnishings Unfurnished
Fireplace No
Window Features Arched,Plantation Shutters,Tinted Windows,Shutters
Appliance Some Electric Appliances, Built-In Oven, Dryer, Dishwasher, Electric Range, Freezer, Disposal, Microwave, Refrigerator, Water Heater, Washer
Laundry Laundry Tub
Exterior
Exterior Feature Sprinkler/ Irrigation, Outdoor Grill, Outdoor Shower, Storm/ Security Shutters
Parking Features Attached, Garage, Garage Door Opener
Pool Concrete, Heated, In Ground, Pool Sweep, Screen Enclosure, Salt Water, Pool/ Spa Combo
Community Features Clubhouse, Golf, Gated, Pickleball
Utilities Available Sewer Connected, Water Connected
Water Access Desc Public
Roof Type Spanish Tile
Total Parking Spaces 3
Private Pool Yes
Building
Lot Description Sprinklers Automatic
Story 1
Sewer Public Sewer
Water Public
Construction Status Resale
Others
Pets Allowed Yes
HOA Fee Include Maintenance Grounds,Recreation Facilities
Senior Community No
Tax ID 333460000190003
Ownership Fee Simple
Security Features Gated with Guard,Smoke Detector(s)
Acceptable Financing Cash, Conventional, FHA, VA Loan
Listing Terms Cash, Conventional, FHA, VA Loan
Pets Allowed Yes






