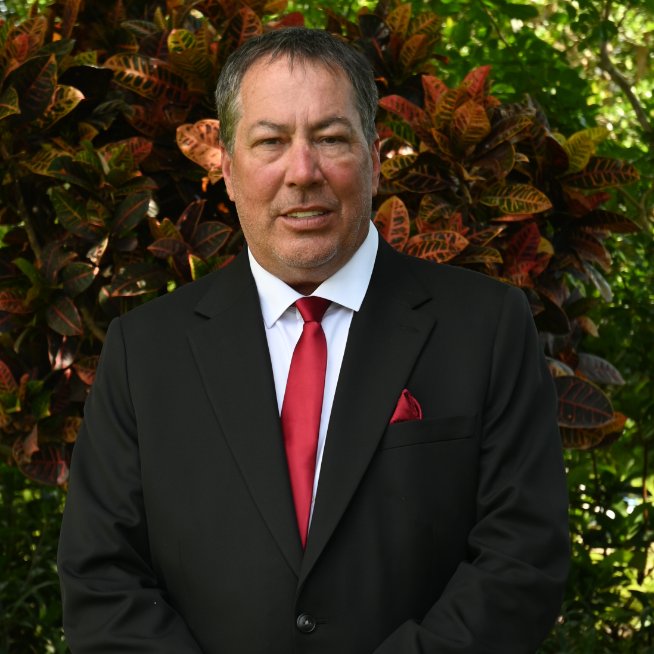
119 SW Lake Rush CT Palm City, FL 34990
4 Beds
4 Baths
2,833 SqFt
UPDATED:
Key Details
Property Type Single Family Home
Sub Type Detached
Listing Status Active
Purchase Type For Sale
Square Footage 2,833 sqft
Price per Sqft $421
Subdivision Windstone; River'S End
MLS Listing ID M20052030
Style Ranch
Bedrooms 4
Full Baths 3
Half Baths 1
Construction Status Resale
HOA Fees $142
Year Built 1999
Annual Tax Amount $10,844
Tax Year 2024
Lot Size 0.538 Acres
Acres 0.538
Property Sub-Type Detached
Property Description
Location
State FL
County Martin
Community Gated
Area 9-Palm City
Direction Heading south on Murphy Rd, turn right into Windstone on SW Rivers End Way. Right onto SW Lake Rush Ct. Home on right.
Interior
Interior Features Breakfast Bar, Built-in Features, Breakfast Area, Bathtub, Separate/ Formal Dining Room, Dual Sinks, Eat-in Kitchen, Family/ Dining Room, French Door(s)/ Atrium Door(s), Fireplace, Garden Tub/ Roman Tub, High Ceilings, Kitchen Island, Kitchen/ Dining Combo, Primary Downstairs, Living/ Dining Room, Pantry, Split Bedrooms, Separate Shower, Walk- In Closet(s)
Heating Central, Electric
Cooling Central Air, Ceiling Fan(s), Electric
Flooring Carpet, Engineered Hardwood
Fireplaces Type Decorative
Furnishings Unfurnished
Fireplace No
Window Features Blinds,Drapes,Impact Glass
Appliance Some Electric Appliances, Dryer, Dishwasher, Gas Range, Microwave, Refrigerator, Water Softener, Water Heater, Washer
Laundry Laundry Tub
Exterior
Exterior Feature Sprinkler/ Irrigation, Porch, Patio, Shutters Electric, Storm/ Security Shutters
Parking Features Attached, Driveway, Garage
Pool Concrete, Heated, In Ground, Screen Enclosure
Community Features Gated
Utilities Available Cable Available, Electricity Available, Water Available, Water Connected
View Y/N Yes
Water Access Desc Well
View Lake, Pool, Preserve
Roof Type Composition, Shingle
Street Surface Paved
Porch Covered, Open, Patio, Porch
Total Parking Spaces 2
Private Pool Yes
Building
Lot Description Sprinklers Automatic
Faces Southwest
Story 1
Entry Level One
Sewer Septic Tank
Water Well
Architectural Style Ranch
Level or Stories One
Construction Status Resale
Schools
Elementary Schools Bessey Creek
Middle Schools Hidden Oaks
High Schools Martin County
Others
Pets Allowed Yes
HOA Fee Include Common Areas,Security
Senior Community No
Tax ID 013840014000006100
Ownership Fee Simple
Security Features Smoke Detector(s)
Acceptable Financing Cash, Conventional, FHA, VA Loan
Listing Terms Cash, Conventional, FHA, VA Loan
Pets Allowed Yes






