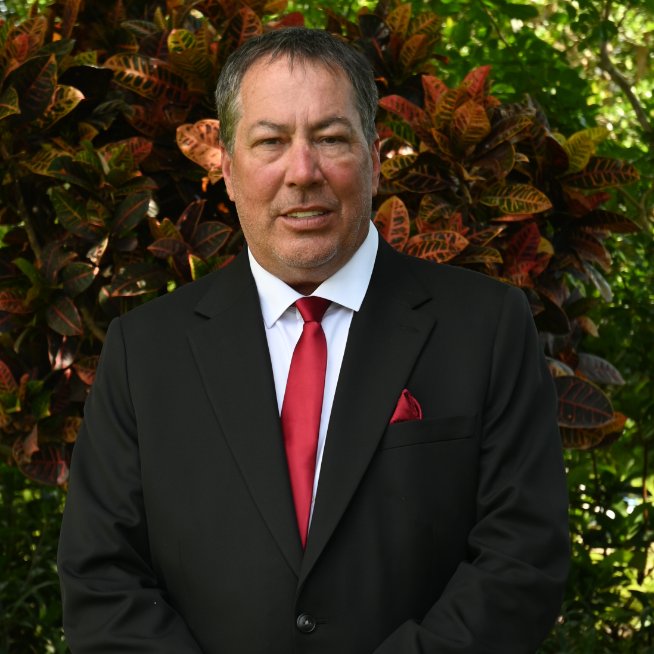
8965 SW Chevy CIR Stuart, FL 34997
3 Beds
2 Baths
1,870 SqFt
Open House
Sun Sep 28, 12:00pm - 2:00pm
UPDATED:
Key Details
Property Type Single Family Home
Sub Type Detached
Listing Status Active
Purchase Type For Sale
Square Footage 1,870 sqft
Price per Sqft $240
Subdivision St Lucie Falls
MLS Listing ID M20052276
Style Ranch
Bedrooms 3
Full Baths 2
Construction Status Resale
HOA Fees $175
Year Built 2002
Annual Tax Amount $6,603
Tax Year 2024
Lot Size 7,100 Sqft
Acres 0.163
Property Sub-Type Detached
Property Description
Location
State FL
County Martin
Community Basketball Court, Boat Facilities, Clubhouse, Game Room, Non- Gated, Property Manager On- Site, Pool, Street Lights, Trails/ Paths
Area 12-Stuart Southwest
Interior
Interior Features Attic, Breakfast Area, Dual Sinks, Eat-in Kitchen, High Ceilings, Living/ Dining Room, Pull Down Attic Stairs, Split Bedrooms, Separate Shower, Walk- In Closet(s)
Heating Central, Electric
Cooling Central Air, Ceiling Fan(s), Electric
Flooring Ceramic Tile, Laminate
Furnishings Unfurnished
Fireplace No
Window Features Blinds,Sliding
Appliance Some Electric Appliances, Dryer, Dishwasher, Electric Range, Disposal, Ice Maker, Microwave, Refrigerator, Water Heater, Washer
Exterior
Exterior Feature Fence, Patio, Storm/ Security Shutters
Parking Features Garage Door Opener
Fence Yard Fenced
Pool Community
Community Features Basketball Court, Boat Facilities, Clubhouse, Game Room, Non- Gated, Property Manager On- Site, Pool, Street Lights, Trails/ Paths
Utilities Available Cable Available, Electricity Available, Phone Available, Sewer Connected, Trash Collection, Water Available, Water Connected
Waterfront Description Pond
View Y/N Yes
Water Access Desc Public
View Pond
Roof Type Composition, Shingle
Porch Open, Patio, Screened
Total Parking Spaces 2
Private Pool No
Building
Story 1
Entry Level One
Sewer Public Sewer
Water Public
Architectural Style Ranch
Level or Stories One
Construction Status Resale
Others
Pets Allowed Number Limit, Yes
HOA Fee Include Association Management,Common Areas,Cable TV,Pool(s)
Senior Community No
Tax ID 123940002062001505
Ownership Corporation
Security Features Smoke Detector(s)
Acceptable Financing Cash, Conventional, FHA, VA Loan
Listing Terms Cash, Conventional, FHA, VA Loan
Special Listing Condition Listed As- Is
Pets Allowed Number Limit, Yes






