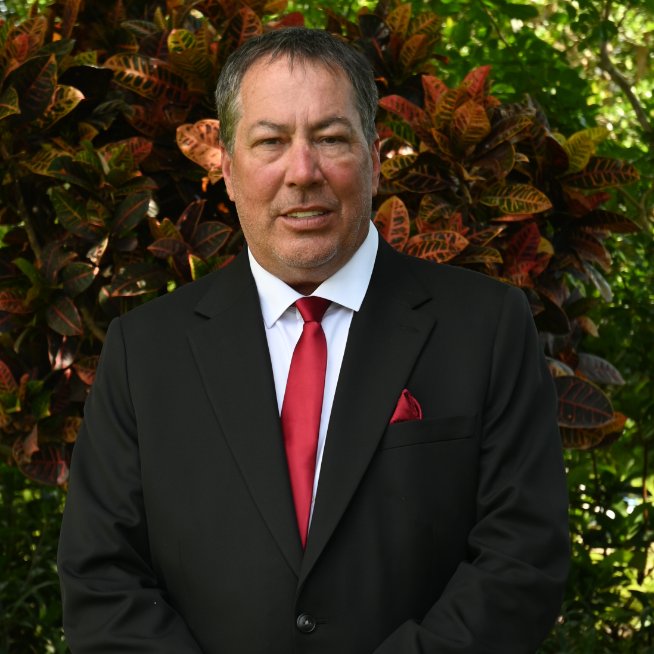
8928 SW Bonneville DR Stuart, FL 34997
4 Beds
2 Baths
2,126 SqFt
Open House
Sun Sep 28, 10:58am - 1:03pm
UPDATED:
Key Details
Property Type Single Family Home
Sub Type Detached
Listing Status Coming Soon
Purchase Type For Sale
Square Footage 2,126 sqft
Price per Sqft $225
Subdivision River Forest, St Lucie Falls
MLS Listing ID M20052137
Style Ranch
Bedrooms 4
Full Baths 2
Construction Status Resale
HOA Fees $175
Year Built 2004
Annual Tax Amount $2,675
Tax Year 2024
Lot Size 5,501 Sqft
Acres 0.1263
Property Sub-Type Detached
Property Description
Location
State FL
County Martin
Community Basketball Court, Boat Facilities, Clubhouse, Fitness Center, Non- Gated, Playground, Pool, Street Lights
Area 12-Stuart Southwest
Interior
Interior Features Breakfast Bar, Breakfast Area, Bathtub, Cathedral Ceiling(s), Separate/ Formal Dining Room, Dual Sinks, Entrance Foyer, Eat-in Kitchen, Garden Tub/ Roman Tub, High Ceilings, Primary Downstairs, Living/ Dining Room, Pantry, Split Bedrooms, Separate Shower, Walk- In Closet(s), Central Vacuum
Heating Central, Electric
Cooling Central Air, Ceiling Fan(s), Electric
Flooring Tile
Furnishings Unfurnished
Fireplace No
Appliance Dryer, Dishwasher, Electric Range, Disposal, Microwave, Refrigerator, Washer
Laundry Laundry Tub
Exterior
Exterior Feature Porch, Patio, Storm/ Security Shutters
Parking Features Attached, Driveway, Garage, Garage Door Opener
Pool Community
Community Features Basketball Court, Boat Facilities, Clubhouse, Fitness Center, Non- Gated, Playground, Pool, Street Lights
Utilities Available Electricity Available, Sewer Connected, Water Connected
Waterfront Description Boat Ramp/ Lift Access
Water Access Desc Public
Roof Type Composition, Shingle
Street Surface Paved
Porch Covered, Open, Patio, Porch, Screened
Total Parking Spaces 2
Private Pool No
Building
Faces Southeast
Story 1
Entry Level One
Sewer Public Sewer
Water Public
Architectural Style Ranch
Level or Stories One
Construction Status Resale
Others
Pets Allowed Number Limit, Yes
HOA Fee Include Common Areas,Other,Recreation Facilities
Senior Community No
Tax ID 123940002060001800
Ownership Fee Simple
Security Features Security System Owned,Smoke Detector(s)
Acceptable Financing Cash, Conventional, FHA, VA Loan
Listing Terms Cash, Conventional, FHA, VA Loan
Pets Allowed Number Limit, Yes






