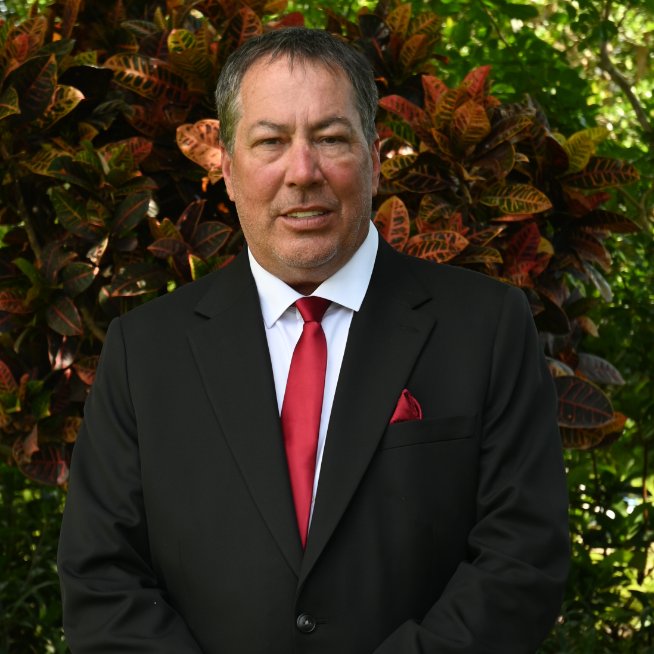
Address not disclosed Stuart, FL 34994
4 Beds
4 Baths
4,876 SqFt
UPDATED:
Key Details
Property Type Single Family Home
Sub Type Detached
Listing Status Coming Soon
Purchase Type For Sale
Square Footage 4,876 sqft
Price per Sqft $1,107
Subdivision Plantations
MLS Listing ID M20052379
Style Contemporary, Ranch, Traditional
Bedrooms 4
Full Baths 4
Construction Status Resale
Year Built 2016
Annual Tax Amount $56,963
Tax Year 2024
Lot Size 0.994 Acres
Acres 0.994
Property Sub-Type Detached
Property Description
Location
State FL
County Martin
Community Dock, Non- Gated
Area 3-Jensen Bch Stuart - N Roosevelt Br
Direction US 1 to Britt Rd. Take to the very end and bear right and then left into the gate at end of cul-de-sac
Interior
Interior Features Breakfast Bar, Built-in Features, Breakfast Area, Bathtub, Closet Cabinetry, Separate/ Formal Dining Room, Dual Sinks, Entrance Foyer, Eat-in Kitchen, Family/ Dining Room, French Door(s)/ Atrium Door(s), Fireplace, Garden Tub/ Roman Tub, High Ceilings, Kitchen Island, Primary Downstairs, Living/ Dining Room, Pantry, Sitting Area in Primary, Split Bedrooms, Separate Shower
Heating Central, Electric, Individual, Zoned
Cooling Central Air, Ceiling Fan(s), Electric, Zoned
Flooring Ceramic Tile, Marble
Furnishings Furnished Or Unfurnished
Fireplace Yes
Window Features Blinds,Impact Glass
Appliance Built-In Oven, Cooktop, Gas Range, Refrigerator, Washer
Laundry Laundry Tub
Exterior
Exterior Feature Deck, Fence, Sprinkler/ Irrigation, Lighting, Outdoor Grill, Outdoor Kitchen, Porch, Patio
Parking Features Attached, Boat, Circular Driveway, Driveway, Garage, Rear/ Side/ Off Street, R V Access/ Parking, See Remarks, Garage Door Opener
Fence Yard Fenced
Pool Heated, In Ground, Salt Water, Pool/ Spa Combo
Community Features Dock, Non- Gated
Utilities Available Sewer Available
Waterfront Description Navigable Water, Ocean Access, River Access
View Y/N Yes
View Garden, Pool, River
Roof Type Concrete, Tile
Porch Covered, Deck, Open, Patio, Porch, Wrap Around
Total Parking Spaces 3
Private Pool Yes
Building
Lot Description Corner Lot, Cul- De- Sac, Irregular Lot, Sprinklers Automatic
Faces North
Story 1
Entry Level One
Sewer Septic Tank
Architectural Style Contemporary, Ranch, Traditional
Level or Stories One
Construction Status Resale
Schools
Elementary Schools Felix A Williams
Middle Schools Stuart
High Schools Martin County
Others
Pets Allowed Yes
HOA Fee Include None
Senior Community No
Tax ID 243740005000000600
Ownership Fee Simple
Security Features Fenced,Gated Community,Smoke Detector(s)
Acceptable Financing Cash, Conventional
Listing Terms Cash, Conventional
Pets Allowed Yes






