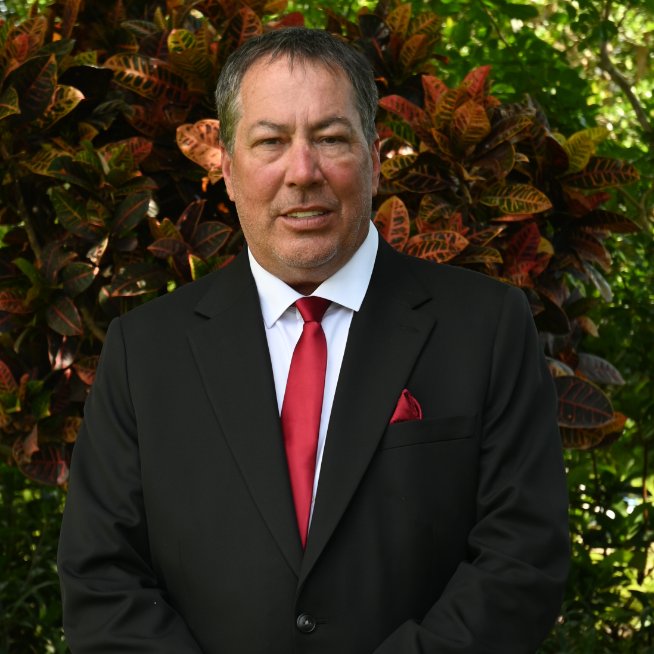
1609 NW River TRL Stuart, FL 34994
4 Beds
4 Baths
2,725 SqFt
Open House
Sun Oct 05, 11:00am - 1:00pm
UPDATED:
Key Details
Property Type Single Family Home
Sub Type Detached
Listing Status Active
Purchase Type For Sale
Square Footage 2,725 sqft
Price per Sqft $403
Subdivision North River Trail
MLS Listing ID M20052365
Style Ranch
Bedrooms 4
Full Baths 3
Half Baths 1
Construction Status Resale
HOA Fees $22
Year Built 1969
Annual Tax Amount $8,939
Tax Year 2024
Lot Size 0.440 Acres
Acres 0.44
Property Sub-Type Detached
Property Description
This stunningly renovated North River Shores home offers a rare blend of modern luxury and versatile living. The 3BR main residence showcases an open, sunlit floor plan, chef's kitchen, and designer finishes throughout. Virtually everything is new: roof, plumbing, HVAC, impact windows/doors, drywall, flooring, kitchens, baths, appliances, water heater, lighting, and landscaping. A double-thick poured concrete driveway and mature landscaping complete the home's curb appeal. A private 1BR/1BA guest suite with its own entrance, full kitchen, and laundry provides the ultimate flexibility for extended family, guests, or live-in help. Outside, enjoy your sparkling pool or launch a boat from the community's private ramp with direct ocean access. Impeccable style, thoughtful design, and unmatched functionality come together to create your perfect coastal sanctuary.
Location
State FL
County Martin
Community Boat Facilities, Non- Gated, Trails/ Paths
Area 3-Jensen Bch Stuart - N Roosevelt Br
Interior
Interior Features Dual Sinks, Kitchen Island, Separate Shower
Heating Central, Electric
Cooling Central Air, Electric
Furnishings Unfurnished
Fireplace No
Window Features Impact Glass
Appliance Dishwasher, Electric Range, Refrigerator
Exterior
Exterior Feature Patio
Parking Features Attached, Driveway, Garage
Pool In Ground
Community Features Boat Facilities, Non- Gated, Trails/ Paths
Utilities Available Sewer Connected, Water Connected
Water Access Desc Public
Roof Type Metal
Porch Patio, Screened
Total Parking Spaces 2
Private Pool Yes
Building
Story 1
Entry Level One
Sewer Public Sewer
Water Public
Architectural Style Ranch
Level or Stories One
Construction Status Resale
Others
Pets Allowed Yes
HOA Fee Include None
Senior Community No
Tax ID 30-37-41-008-007-00200-8
Ownership Fee Simple
Acceptable Financing Cash, Conventional
Listing Terms Cash, Conventional
Special Listing Condition Listed As- Is
Pets Allowed Yes






