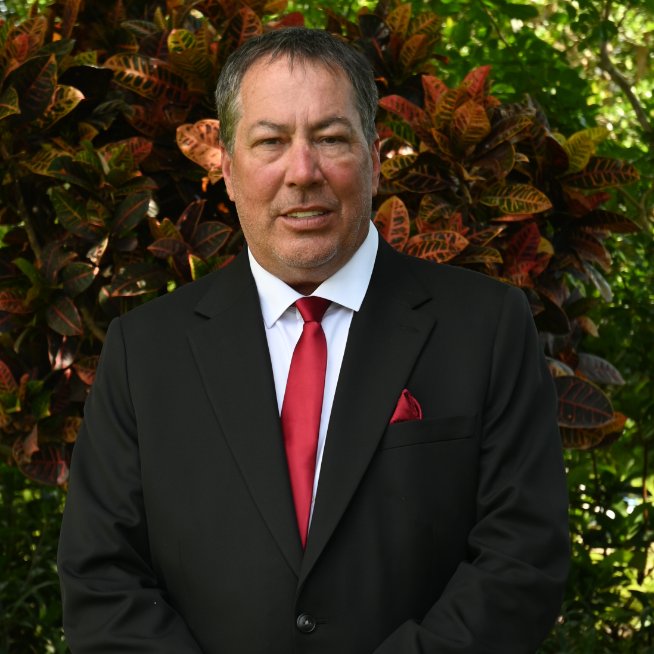
1109 SE 7th ST Stuart, FL 34996
3 Beds
3 Baths
2,176 SqFt
UPDATED:
Key Details
Property Type Single Family Home
Sub Type Detached
Listing Status Coming Soon
Purchase Type For Sale
Square Footage 2,176 sqft
Price per Sqft $357
Subdivision Krueger Estates
MLS Listing ID M20052387
Style Ranch
Bedrooms 3
Full Baths 2
Half Baths 1
Construction Status Resale
Year Built 1972
Annual Tax Amount $7,527
Tax Year 2024
Lot Size 0.451 Acres
Acres 0.451
Property Sub-Type Detached
Property Description
Location
State FL
County Martin
Community Non- Gated
Area 8-Stuart N Of Indian St
Direction From SE Ocean go South on SE Alamanda Way to left on SE 7th ST. On the left.
Interior
Interior Features Attic, Breakfast Bar, Built-in Features, French Door(s)/ Atrium Door(s), Primary Downstairs, Living/ Dining Room, Pull Down Attic Stairs, Split Bedrooms, Separate Shower, Bar
Heating Central, Electric
Cooling Central Air, Ceiling Fan(s), Electric
Flooring Vinyl
Furnishings Unfurnished
Fireplace No
Window Features Metal,Single Hung
Appliance Some Electric Appliances, Dryer, Dishwasher, Gas Range, Refrigerator, Water Heater, Washer
Exterior
Exterior Feature Fence, Patio, Storm/ Security Shutters, Awning(s)
Parking Features Circular Driveway, Detached, Garage
Pool Fenced, In Ground
Community Features Non- Gated
Utilities Available Sewer Connected, Water Connected
Water Access Desc Public
Roof Type Metal
Street Surface Paved
Porch Covered, Patio
Total Parking Spaces 2
Private Pool Yes
Building
Faces South
Story 1
Entry Level One
Sewer Public Sewer
Water Public
Architectural Style Ranch
Level or Stories One
Additional Building Guest House
Construction Status Resale
Schools
Elementary Schools Jd Parker
Middle Schools Stuart
High Schools Jensen Beach
Others
Pets Allowed Yes
HOA Fee Include None
Senior Community No
Tax ID 033841017004001206
Ownership Fee Simple
Acceptable Financing Cash, Conventional, FHA, VA Loan
Listing Terms Cash, Conventional, FHA, VA Loan
Pets Allowed Yes


