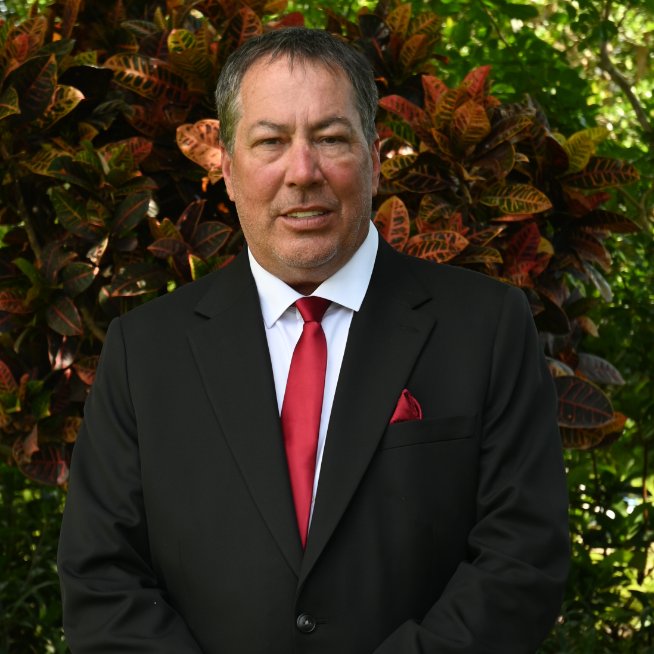Bought with Michelle Hinson • The Keyes Company - Stuart
$365,000
$349,000
4.6%For more information regarding the value of a property, please contact us for a free consultation.
8997 SW Chevy CIR Stuart, FL 34997
3 Beds
2 Baths
1,870 SqFt
Key Details
Sold Price $365,000
Property Type Single Family Home
Sub Type Detached
Listing Status Sold
Purchase Type For Sale
Square Footage 1,870 sqft
Price per Sqft $195
Subdivision River Forest
MLS Listing ID M20028698
Sold Date 05/18/21
Style Contemporary
Bedrooms 3
Full Baths 2
HOA Fees $155
Year Built 2002
Annual Tax Amount $3,431
Tax Year 2020
Lot Size 7,448 Sqft
Acres 0.171
Property Sub-Type Detached
Property Description
Move in ready home in fabulous River Forest!! This beautiful home offers an open floorplan, updated kitchen, split bedrooms, fenced yard, separate laundry room with newer washer and dryer and a gorgeous lake view! The master suite has a large walk-in closet, dual sinks in the bathroom and a walk-in shower. Two additional bedrooms are on the other side of the home. The gourmet kitchen has been updated with fantastic details such as a farmhouse sink, subway tile backsplash, stainless steel appliances and an extended counter that seats four. River Forest offers a community pool, clubhouse and fitness center. Only minutes from I-95 for convenient travel and a short drive to the beaches.
Location
State FL
County Martin
Community Basketball Court, Clubhouse, Fitness Center, Playground, Pool
Area 12-Stuart Southwest
Interior
Interior Features Bathtub, Cathedral Ceiling(s), Dual Sinks, Living/ Dining Room, Split Bedrooms, Separate Shower, Walk- In Closet(s)
Heating Central, Electric
Cooling Central Air, Electric
Flooring Laminate
Furnishings Unfurnished
Fireplace No
Window Features Metal,Single Hung
Appliance Dryer, Dishwasher, Microwave, Range, Refrigerator, Washer
Exterior
Exterior Feature Fence, Sprinkler/ Irrigation, Patio, Storm/ Security Shutters
Parking Features Attached, Garage, Garage Door Opener
Fence Yard Fenced
Pool Community
Community Features Basketball Court, Clubhouse, Fitness Center, Playground, Pool
Utilities Available Sewer Connected, Water Connected
View Y/N Yes
Water Access Desc Public
View Lake
Roof Type Composition, Shingle
Porch Open, Patio
Total Parking Spaces 2
Private Pool No
Building
Lot Description Sprinklers Automatic
Faces East
Story 1
Sewer Public Sewer
Water Public
Architectural Style Contemporary
Others
Pets Allowed Number Limit, Yes
HOA Fee Include Association Management,Common Areas,Cable TV,Recreation Facilities,Reserve Fund
Senior Community No
Tax ID 1239400020470010070000
Ownership Fee Simple
Acceptable Financing Cash, Conventional, FHA, VA Loan
Listing Terms Cash, Conventional, FHA, VA Loan
Financing Conventional
Pets Allowed Number Limit, Yes
Read Less
Want to know what your home might be worth? Contact us for a FREE valuation!

Our team is ready to help you sell your home for the highest possible price ASAP


