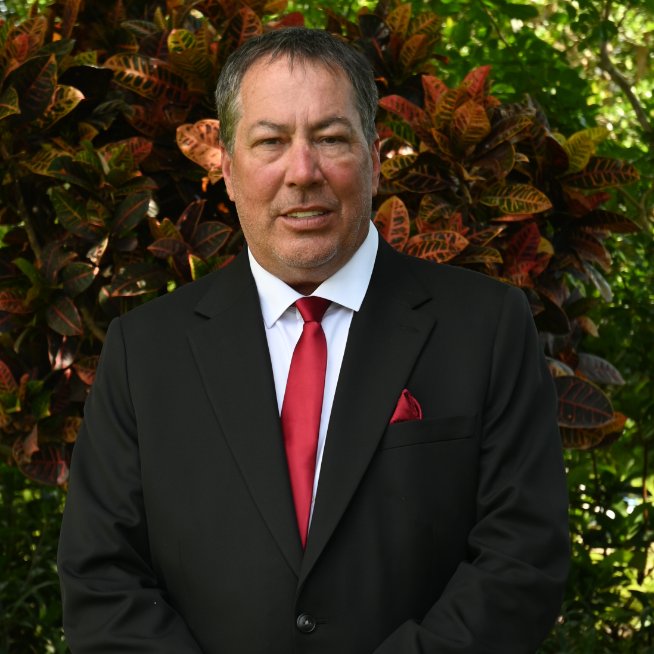Bought with Molly Peters • Coldwell Banker Paradise
$258,000
$270,000
4.4%For more information regarding the value of a property, please contact us for a free consultation.
1531 Pheasant WALK #B Fort Pierce, FL 34950
2 Beds
2 Baths
1,280 SqFt
Key Details
Sold Price $258,000
Property Type Multi-Family
Sub Type Quadruplex
Listing Status Sold
Purchase Type For Sale
Square Footage 1,280 sqft
Price per Sqft $201
Subdivision Longwood Village Ph 2
MLS Listing ID M20038265
Sold Date 06/21/23
Style Fourplex
Bedrooms 2
Full Baths 2
Construction Status Resale
HOA Fees $206
Year Built 1987
Annual Tax Amount $588
Tax Year 2022
Lot Size 1,433 Sqft
Acres 0.0329
Property Sub-Type Quadruplex
Property Description
Move in ready! Beautifully updated 2 bedrooms, 2 bath Villa. Coastal-style home which boasts split floor plan with wood look tile throughout living area. Freshly painted interior and exterior. Gourmet eat-in kitchen with newer stainless steel appliances, soft-close drawers, granite countertops, and oversized pantry. The spacious master suite features a walk-in closet and spa-like master bath. Custom plantation shutters on all glass sliders. New roof January 2023, and new A/C April 2022. Spend time lounging in the large screened-in patio area with family and friends. This backside unit has a lovely walking trail, and pond to enjoy! Conveniently located to Lawnwood hospital, Lawnwood Outdoor Sports Complex, downtown Fort Pierce, restaurants, shopping, fishing, museums, and beaches.
Location
State FL
County St. Lucie
Community Clubhouse, Non- Gated, Park, Pool, Street Lights, Sidewalks, Trails/ Paths
Area 7080 - Lawnwood
Direction VIRGINIA AVENUE UNTO 13TH STREET, (L) ONTO NEBRASKA, (L) ONTO LAWNWOOD, AND (L) ONTO PHEASANT, HOUSE IS ON THE (L) SIDE.
Interior
Interior Features Eat-in Kitchen, Living/ Dining Room, Pantry, Split Bedrooms, Separate Shower, Walk- In Closet(s)
Heating Central, Electric
Cooling Central Air, Ceiling Fan(s), Electric
Flooring Tile
Furnishings Unfurnished
Fireplace No
Window Features Plantation Shutters,Sliding,Shutters
Appliance Some Electric Appliances, Dryer, Electric Range, Disposal, Microwave, Refrigerator, Water Heater, Washer
Exterior
Exterior Feature Fence, Sprinkler/ Irrigation, Patio
Parking Features Assigned, Guest
Pool Community
Community Features Clubhouse, Non- Gated, Park, Pool, Street Lights, Sidewalks, Trails/ Paths
Utilities Available Cable Available, Electricity Available, Sewer Connected, Water Connected
View Y/N Yes
Water Access Desc Public
View Pond
Roof Type Composition, Shingle
Porch Patio, Screened
Private Pool No
Building
Lot Description Sprinklers Automatic
Faces North
Story 1
Sewer Public Sewer
Water Public
Architectural Style Fourplex
Construction Status Resale
Others
Pets Allowed Number Limit, Pet Restrictions
HOA Fee Include Association Management,Common Areas,Maintenance Grounds,Maintenance Structure,Pool(s),Reserve Fund,Taxes,Trash
Senior Community No
Tax ID 241680400620003
Ownership Fee Simple
Security Features Smoke Detector(s)
Acceptable Financing Cash, Conventional, FHA, VA Loan
Listing Terms Cash, Conventional, FHA, VA Loan
Financing Cash
Special Listing Condition Listed As- Is
Pets Allowed Number Limit, Pet Restrictions
Read Less
Want to know what your home might be worth? Contact us for a FREE valuation!

Our team is ready to help you sell your home for the highest possible price ASAP






