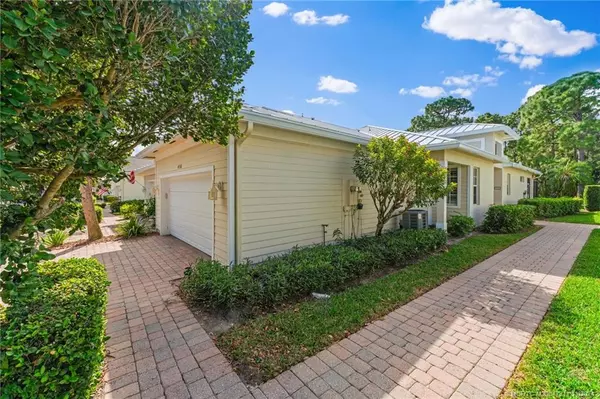Bought with Julie Cline, PA • RE/MAX of Stuart
$420,000
$450,000
6.7%For more information regarding the value of a property, please contact us for a free consultation.
4536 SE Bridgetown CT Stuart, FL 34997
2 Beds
2 Baths
1,549 SqFt
Key Details
Sold Price $420,000
Property Type Single Family Home
Sub Type Villa
Listing Status Sold
Purchase Type For Sale
Square Footage 1,549 sqft
Price per Sqft $271
Subdivision Willoughby 18 Willoughby Cay
MLS Listing ID M20047811
Sold Date 03/14/25
Style Duplex
Bedrooms 2
Full Baths 2
Construction Status Resale
HOA Fees $262
Year Built 2004
Annual Tax Amount $2,303
Tax Year 2023
Lot Size 4,268 Sqft
Acres 0.098
Property Sub-Type Villa
Property Description
**Brand new metal roof installed this past fall** Beautiful home in the sought-after, gated Willoughby Cay neighborhood. Convenient to much of what Martin County has to offer, this attached villa shows like a model and offers your own private screened in pool, patio, and spa. Providing for additional privacy, the home backs to a community preserve area. Spectacular flooring, and offering two bedrooms, plus an office, two full bathrooms and a two-car garage. Concrete block construction for added peace of mind.
Location
State FL
County Martin
Community Sidewalks, Gated
Area 7-Stuart S Of Indian St
Interior
Interior Features Attic, Breakfast Bar, Separate/ Formal Dining Room, Entrance Foyer, Garden Tub/ Roman Tub, Kitchen Island, Living/ Dining Room, Pull Down Attic Stairs, Split Bedrooms
Heating Central
Cooling Central Air, Ceiling Fan(s)
Flooring Ceramic Tile, Engineered Hardwood
Furnishings Unfurnished
Fireplace No
Window Features Metal,Single Hung,Shutters
Appliance Some Electric Appliances, Dryer, Dishwasher, Electric Range, Disposal, Microwave, Refrigerator, Water Heater, Washer
Laundry Laundry Tub
Exterior
Exterior Feature Sprinkler/ Irrigation, Patio, Storm/ Security Shutters
Parking Features Attached, Driveway, Garage, Garage Door Opener
Pool Gunite, In Ground
Community Features Sidewalks, Gated
Utilities Available Sewer Connected, Water Available, Water Connected
Water Access Desc Public
Roof Type Metal
Street Surface Paved
Porch Covered, Patio, Screened
Total Parking Spaces 2
Private Pool Yes
Building
Lot Description Sprinklers Automatic
Faces East
Story 1
Sewer Public Sewer
Water Public
Architectural Style Duplex
Construction Status Resale
Others
Pets Allowed Yes
HOA Fee Include Common Areas,Cable TV,Internet,Maintenance Grounds,Maintenance Structure,Road Maintenance,Trash
Senior Community No
Tax ID 393841018000006300
Ownership Fee Simple
Security Features Gated Community,Smoke Detector(s)
Acceptable Financing Cash, Conventional, FHA, VA Loan
Listing Terms Cash, Conventional, FHA, VA Loan
Financing Cash
Pets Allowed Yes
Read Less
Want to know what your home might be worth? Contact us for a FREE valuation!

Our team is ready to help you sell your home for the highest possible price ASAP





