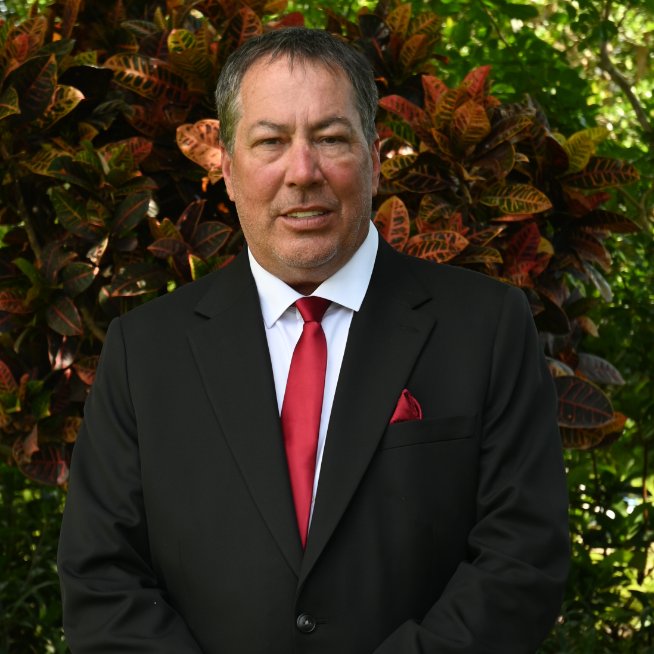Bought with Kimberly Holmes • Coldwell Banker Realty
$505,000
$519,900
2.9%For more information regarding the value of a property, please contact us for a free consultation.
3392 W Community DR Jupiter, FL 33458
3 Beds
3 Baths
1,670 SqFt
Key Details
Sold Price $505,000
Property Type Townhouse
Sub Type Townhouse
Listing Status Sold
Purchase Type For Sale
Square Footage 1,670 sqft
Price per Sqft $302
Subdivision Martinique At Abacoa 01
MLS Listing ID M20047159
Sold Date 04/14/25
Bedrooms 3
Full Baths 2
Half Baths 1
Construction Status Resale
HOA Fees $289
Year Built 2005
Annual Tax Amount $2,960
Tax Year 2023
Lot Size 1,868 Sqft
Acres 0.0429
Property Sub-Type Townhouse
Property Description
Come see this Gorgeous 3 Bedroom 2.5 Bath, move in ready Townhome with one car garage located in the highly sought after community of Martinique At Abacoa. The spacious open floor plan townhouse features include newer stainless-steel appliances, newer A/C, Newer Hot Water Heater, beautiful wood flooring throughout & so much more. This home is immaculate. The community offers clubhouse, fitness center, heated pools, tennis and more. Cable & internet is included with the low HOA. The home is centrally located and is just minutes to the beach and I-95, top-tier schools, , dining, entertainment, and so much more. Don't miss this one the sellers are Motivated.
Location
State FL
County Palm Beach
Community Basketball Court, Clubhouse, Fitness Center, Non- Gated, Playground, Park, Property Manager On- Site, Pool, Sidewalks, Trails/ Paths
Area 5100 Jupiter - Jupiter Farms
Direction Central Blvd, to Greenway, to caravelle dr right, to West community left
Interior
Interior Features Built-in Features, Bathtub, Dual Sinks, Living/ Dining Room, Separate Shower, Upper Level Primary, Walk- In Closet(s), Central Vacuum
Heating Central, Electric
Cooling Central Air, Ceiling Fan(s), Electric
Flooring Tile, Wood
Furnishings Unfurnished
Fireplace No
Window Features Metal,Single Hung
Appliance Some Electric Appliances, Dryer, Dishwasher, Electric Range, Disposal, Microwave, Water Heater, Washer
Exterior
Exterior Feature Balcony, Storm/ Security Shutters
Parking Features Attached, Garage, Garage Door Opener
Pool Community
Community Features Basketball Court, Clubhouse, Fitness Center, Non- Gated, Playground, Park, Property Manager On- Site, Pool, Sidewalks, Trails/ Paths
Utilities Available Cable Available, Electricity Connected, Sewer Available, Trash Collection, Water Available
Roof Type Composition, Shingle
Porch Balcony, Covered
Total Parking Spaces 1
Private Pool No
Building
Lot Description Interior Lot
Story 2
Construction Status Resale
Others
Pets Allowed Yes
HOA Fee Include Common Areas,Cable TV,Internet,Maintenance Grounds,Recreation Facilities
Senior Community No
Tax ID 30424114060001780
Ownership Fee Simple
Security Features Smoke Detector(s)
Acceptable Financing Cash, Conventional, FHA, VA Loan
Listing Terms Cash, Conventional, FHA, VA Loan
Financing Conventional
Special Listing Condition Relocation
Pets Allowed Yes
Read Less
Want to know what your home might be worth? Contact us for a FREE valuation!

Our team is ready to help you sell your home for the highest possible price ASAP






