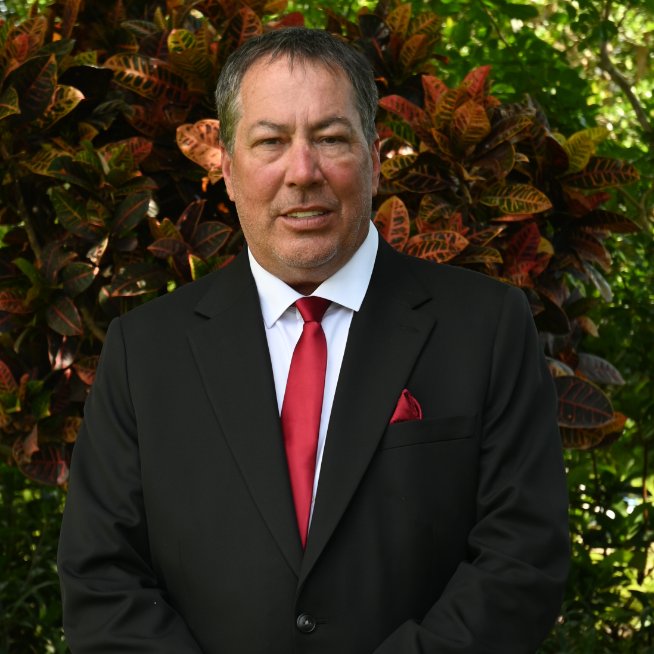Bought with Jeannie Jacobson • RE/MAX Gold
$826,250
$863,000
4.3%For more information regarding the value of a property, please contact us for a free consultation.
640 SE Boboli WAY Port St Lucie, FL 34984
3 Beds
3 Baths
2,474 SqFt
Key Details
Sold Price $826,250
Property Type Single Family Home
Sub Type Detached
Listing Status Sold
Purchase Type For Sale
Square Footage 2,474 sqft
Price per Sqft $333
Subdivision Veranda Gardens East Ph 4
MLS Listing ID M20050501
Sold Date 08/05/25
Style Contemporary, Ranch
Bedrooms 3
Full Baths 2
Half Baths 1
Construction Status Resale
HOA Fees $348
Year Built 2022
Annual Tax Amount $15,531
Tax Year 2024
Lot Size 8,145 Sqft
Acres 0.187
Property Sub-Type Detached
Property Description
Exquisitely remodeled "one of a kind" home boasting designer finishes & upgrades throughout! All builder items were replaced with new! This 3 BR 2.5 BA plus office includes a 3-car garage w/built ins. Amazing state-of-the-art kitchen featuring soft close Crystal cabinetry, SS Jenn Air appliances, Gas stove, Cambria quartz countertops, & large center island and walk in pantry. Lavish MBR suite with California closets & spa-like MBA with quartz countertops, new vanities and mirrors. Outdoors is a tropical oasis with a spectacular in-ground heated salt water pool, spa and generous covered patio area with retractable screen. Additional upgrades include sonos speakers, Impact glass, custom shiplap, hardwood floors, tongue & groove ceilings, new AC w/HALO filtration, a glass front door, built-in wall unit, designer lighting, & plantation shutters & California closets. Neighborhood offers gated entry & resort style amenities! Don't miss the opportunity to call this exquisite property “home”!
Location
State FL
County St Lucie
Community Clubhouse, Dog Park, Fitness Center, Park, Pool, Street Lights, Sidewalks, Gated
Area 7220 - South Bend
Interior
Interior Features Built-in Features, Breakfast Area, Closet Cabinetry, Entrance Foyer, Family/ Dining Room, Kitchen Island, Primary Downstairs, Living/ Dining Room, Custom Mirrors, Pantry, Sitting Area in Primary, Split Bedrooms, Walk- In Closet(s)
Heating Central
Cooling Central Air
Flooring Engineered Hardwood
Furnishings Unfurnished
Fireplace No
Window Features Impact Glass
Appliance Built-In Oven, Dryer, Dishwasher, Gas Range, Microwave, Refrigerator, Washer
Exterior
Exterior Feature Fence, Sprinkler/ Irrigation, Lighting, Patio
Parking Features Attached, Garage, Garage Door Opener
Fence Yard Fenced
Pool Automatic Chlorination, Concrete, Free Form, Gunite, Heated, In Ground, Pool Equipment, Private, Salt Water, Community
Community Features Clubhouse, Dog Park, Fitness Center, Park, Pool, Street Lights, Sidewalks, Gated
Utilities Available Sewer Connected, Water Connected
View Y/N Yes
Water Access Desc Public
View Lake
Roof Type Concrete, Tile
Porch Covered, Open, Patio
Total Parking Spaces 3
Private Pool Yes
Building
Lot Description Lake Front, Sprinklers Automatic
Faces South
Story 1
Entry Level One
Sewer Public Sewer
Water Public
Architectural Style Contemporary, Ranch
Level or Stories One
Construction Status Resale
Others
Pets Allowed Number Limit, Yes
HOA Fee Include Association Management,Common Areas,Maintenance Grounds,Recreation Facilities,Reserve Fund
Senior Community No
Tax ID 443570300840008
Ownership Fee Simple
Security Features Gated Community,Smoke Detector(s)
Acceptable Financing Cash, Conventional, FHA, VA Loan
Listing Terms Cash, Conventional, FHA, VA Loan
Financing Conventional
Pets Allowed Number Limit, Yes
Read Less
Want to know what your home might be worth? Contact us for a FREE valuation!

Our team is ready to help you sell your home for the highest possible price ASAP






