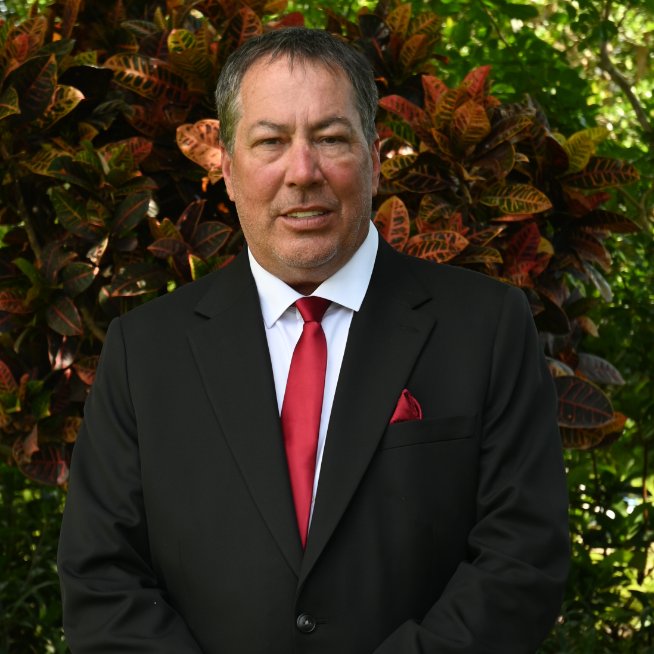Bought with Kaitlyn Lucie • One Sotheby's International Re
$490,000
$499,000
1.8%For more information regarding the value of a property, please contact us for a free consultation.
5132 SE Sweetbrier TER Hobe Sound, FL 33455
3 Beds
2 Baths
2,017 SqFt
Key Details
Sold Price $490,000
Property Type Single Family Home
Sub Type Detached
Listing Status Sold
Purchase Type For Sale
Square Footage 2,017 sqft
Price per Sqft $242
Subdivision Preserve 01-03
MLS Listing ID M20049732
Sold Date 08/29/25
Style Traditional
Bedrooms 3
Full Baths 2
Construction Status Resale
HOA Fees $270
Year Built 1989
Annual Tax Amount $4,442
Tax Year 2024
Lot Size 8,189 Sqft
Acres 0.188
Property Sub-Type Detached
Property Description
NEW PRICE! Beautifully renovated home in the Preserve of Hobe Sound. Divosta built home has 3 bedrooms, 2 baths and oversized cul-du-sac lot. Kitchen has been completely renovated; opened up and remodeled with custom cabinets, large island, and pendent lighting. Newer appliances including new wall oven and microwave. Master bath has been completely renovated as well. POLYBUTELENE PLUMBING REPLACED. Move outside to your own private oasis beginning with the large screened and covered patio, oversized lot, paver patio, putt-putt golf area, garden area and lush landscaping throughout the back yard.
Location
State FL
County Martin
Community Pool, Sidewalks, Tennis Court(S), Gated
Area 14-Hobe Sound Stuart S Of Cove Rd
Direction Seabranch to Preserve entrance; right on Fiddlewood; left on Sweetbrier to home at end in cul-du-sac.
Interior
Interior Features Breakfast Bar, Breakfast Area, Dual Sinks, Eat-in Kitchen, High Ceilings, Kitchen Island, Split Bedrooms, Skylights, Separate Shower, Bar, Walk- In Closet(s), Central Vacuum
Heating Central, Electric
Cooling Central Air, Ceiling Fan(s), Electric
Flooring Tile
Furnishings Unfurnished
Fireplace No
Appliance Some Electric Appliances, Built-In Oven, Cooktop, Dryer, Dishwasher, Microwave, Refrigerator, Water Heater, Washer
Laundry Laundry Tub
Exterior
Exterior Feature Sprinkler/ Irrigation, Patio, Storm/ Security Shutters
Parking Features Attached, Garage, See Remarks, Garage Door Opener
Pool Community
Community Features Pool, Sidewalks, Tennis Court(s), Gated
Utilities Available Sewer Connected, Water Connected
View Y/N Yes
Water Access Desc Public
View Garden
Roof Type Concrete, Tile
Porch Covered, Patio, Screened
Total Parking Spaces 2
Private Pool No
Building
Lot Description Cul- De- Sac, Irregular Lot, Sprinklers Automatic
Faces Northwest
Story 1
Sewer Public Sewer
Water Public
Architectural Style Traditional
Additional Building Cabana
Construction Status Resale
Schools
Elementary Schools Sea Wind
Middle Schools Murray
High Schools South Fork
Others
Pets Allowed Pet Restrictions, Yes
HOA Fee Include Common Areas,Cable TV,Maintenance Grounds
Senior Community No
Tax ID 343842725000004804
Ownership Fee Simple
Security Features Fenced,Gated Community
Acceptable Financing Cash, Conventional
Listing Terms Cash, Conventional
Financing Cash
Special Listing Condition Listed As- Is
Pets Allowed Pet Restrictions, Yes
Read Less
Want to know what your home might be worth? Contact us for a FREE valuation!

Our team is ready to help you sell your home for the highest possible price ASAP



