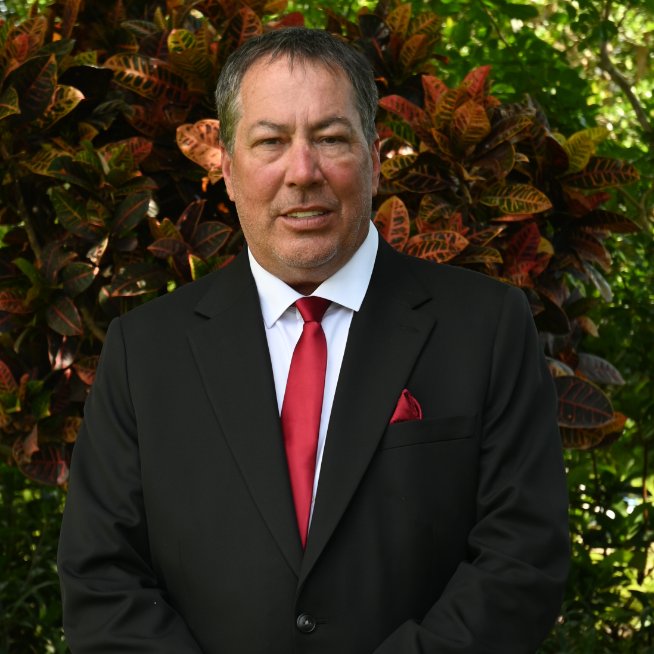Bought with Charlotte K Bolton • RE/MAX Crown Realty
$275,000
$275,000
For more information regarding the value of a property, please contact us for a free consultation.
431 Kendall AVE Sebastian, FL 32958
2 Beds
2 Baths
1,180 SqFt
Key Details
Sold Price $275,000
Property Type Single Family Home
Sub Type Detached
Listing Status Sold
Purchase Type For Sale
Square Footage 1,180 sqft
Price per Sqft $233
Subdivision Sebastian Highlands
MLS Listing ID M20051449
Sold Date 08/22/25
Style Ranch
Bedrooms 2
Full Baths 2
Construction Status Resale
Year Built 1985
Annual Tax Amount $797
Tax Year 2024
Lot Size 10,018 Sqft
Acres 0.23
Property Sub-Type Detached
Property Description
A perfectly preserved step back in time! This quaint home has been maintained, preserved and is true to its era. A large living room for entertaining and a family room in the rear of the home create a "larger than it seems" living space. The kitchen has an abundance of counter space for cooks and bakers alike. Split bedrooms, a 2 car garage, an outdoor shower, and yard space that is a blank canvas make this home a great option. Updates include roof 2018, drain field 2015, electric panel 2020, AC 2022, Repipe and water heater 2019.
Location
State FL
County Indian River
Community Non- Gated
Area 6351 Sebastian
Direction 512 to Melrose, left on Kendall
Interior
Interior Features Family/ Dining Room, Pantry, Split Bedrooms
Heating Electric
Cooling Central Air, Ceiling Fan(s)
Flooring Carpet, Vinyl
Furnishings Partially
Fireplace No
Window Features Metal,Single Hung
Appliance Dryer, Dishwasher, Electric Range, Refrigerator, Washer
Exterior
Community Features Non- Gated
Utilities Available Electricity Connected
Roof Type Composition, Shingle
Total Parking Spaces 2
Private Pool No
Building
Faces South
Story 1
Entry Level One
Architectural Style Ranch
Level or Stories One
Construction Status Resale
Others
Pets Allowed Yes
HOA Fee Include None
Senior Community No
Tax ID 313813000011910000050
Ownership Fee Simple
Acceptable Financing Cash, Conventional, FHA
Listing Terms Cash, Conventional, FHA
Financing FHA
Pets Allowed Yes
Read Less
Want to know what your home might be worth? Contact us for a FREE valuation!

Our team is ready to help you sell your home for the highest possible price ASAP






