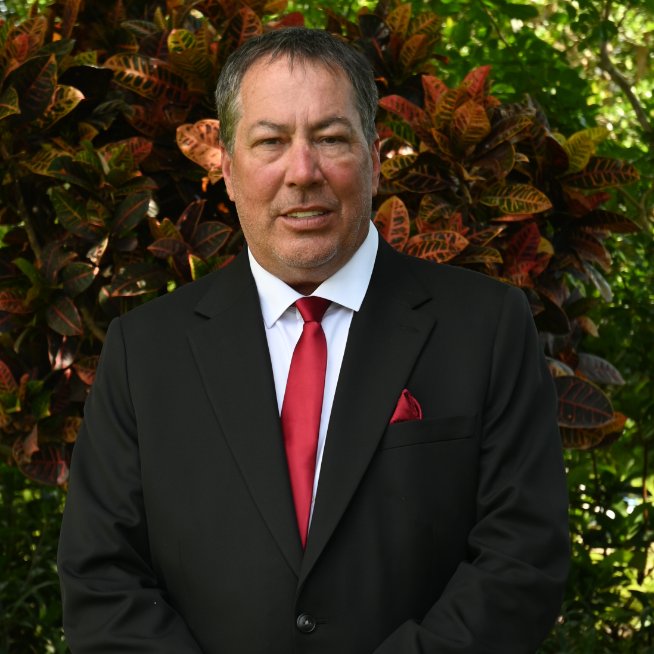Bought with Jeff P Stinemire • LYNQ Real Estate
$415,000
$450,000
7.8%For more information regarding the value of a property, please contact us for a free consultation.
1323 SW Sandalwood CV Port St Lucie, FL 34986
4 Beds
3 Baths
2,191 SqFt
Key Details
Sold Price $415,000
Property Type Single Family Home
Sub Type Detached
Listing Status Sold
Purchase Type For Sale
Square Footage 2,191 sqft
Price per Sqft $189
Subdivision Heatherwood
MLS Listing ID M20051263
Sold Date 09/17/25
Style Traditional
Bedrooms 4
Full Baths 3
Construction Status Resale
HOA Fees $172
Year Built 1991
Annual Tax Amount $4,136
Tax Year 2024
Lot Size 0.250 Acres
Acres 0.2505
Property Sub-Type Detached
Property Description
A GREAT opportunity to own a beautiful Pool Home in one of St Lucie West's best neighborhoods! This well maintained property is a Four Bedroom, Three Full Bath pool home. The home has many large windows and sliding doors ensuring every room is filled with natural light. Elevated ceilings add to the wonderful feeling of space. The main suite has two walk-in closets, sliding doors to the pool deck and a dual vanity cabana bath with soaker tub. There is a second suite with a walk in closet and full cabana bath on the opposite side of the house and deck. Bedrooms #2 and #3 each have a large reach in closet and share the third full bath. The kitchen has been updated with all white, soft close cabinetry. The dual stainless undermount sink even boasts views of the pool & patio. The house has been recently painted inside & out. The two car garage is extended and has pull down stairs to allow for even more storage space. This is the Heatherwood home you have been waiting for! Low HOA!
Location
State FL
County St Lucie
Community Basketball Court, Playground, Street Lights, Sidewalks, Gated
Area 7500 - St Lucie West
Direction Heatherwood HOA is accessed via SW Heatherwood Blvd. from either California or Cashmere. Cashmere gate is resident only. Gated Entry with code provided in ShowingTime
Interior
Interior Features Attic, Kitchen/ Dining Combo, Pull Down Attic Stairs, Split Bedrooms, Walk- In Closet(s)
Heating Central, Electric
Cooling Central Air, Electric
Flooring Carpet, Tile
Furnishings Unfurnished
Fireplace No
Appliance Some Electric Appliances, Dryer, Dishwasher, Electric Range, Disposal, Microwave, Refrigerator, Water Heater, Washer
Laundry Laundry Tub
Exterior
Exterior Feature Sprinkler/ Irrigation, Patio, Storm/ Security Shutters
Parking Features Garage Door Opener
Pool Free Form, Gunite, In Ground, Private, Screen Enclosure, Pool/ Spa Combo
Community Features Basketball Court, Playground, Street Lights, Sidewalks, Gated
Utilities Available Electricity Connected, Sewer Connected, Water Available, Water Connected
Water Access Desc Public
Roof Type Barrel
Porch Covered, Patio, Screened
Total Parking Spaces 2
Private Pool Yes
Building
Lot Description Sprinklers Automatic
Faces West
Story 1
Sewer Public Sewer
Water Public
Architectural Style Traditional
Additional Building Cabana
Construction Status Resale
Others
Pets Allowed Number Limit, Yes
HOA Fee Include Common Areas,Cable TV,Recreation Facilities,Security,Taxes
Senior Community No
Tax ID 332357002030006
Ownership Fee Simple
Security Features Gated Community,Smoke Detector(s)
Acceptable Financing Cash, Conventional, FHA, VA Loan
Listing Terms Cash, Conventional, FHA, VA Loan
Financing FHA
Special Listing Condition Listed As- Is
Pets Allowed Number Limit, Yes
Read Less
Want to know what your home might be worth? Contact us for a FREE valuation!

Our team is ready to help you sell your home for the highest possible price ASAP






