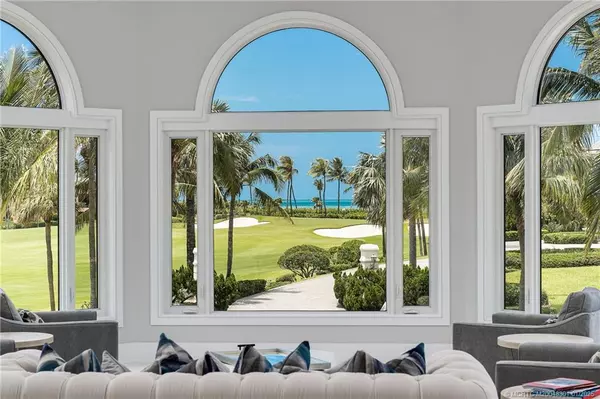Bought with Martin Conroy • Sailfish Point Realty
$9,450,000
$9,975,000
5.3%For more information regarding the value of a property, please contact us for a free consultation.
3057 SE Dune DR Stuart, FL 34996
6 Beds
8 Baths
8,542 SqFt
Key Details
Sold Price $9,450,000
Property Type Single Family Home
Sub Type Detached
Listing Status Sold
Purchase Type For Sale
Square Footage 8,542 sqft
Price per Sqft $1,106
Subdivision Sailfish Point
MLS Listing ID M20048301
Sold Date 09/30/25
Style Contemporary, Multi- Level
Bedrooms 6
Full Baths 6
Half Baths 2
Construction Status Resale
HOA Fees $2,729
Year Built 1994
Annual Tax Amount $44,880
Tax Year 2023
Lot Size 0.780 Acres
Acres 0.78
Property Sub-Type Detached
Property Description
Nestled on one of the best lots in Sailfish Point & designed to maximize panoramic views of the 18th green of Jack Nicklaus Signature golf course as well as lake & ocean views. An abundance of light highlights exquisite finishes and architectural detail in this modern design home. From the chef-inspired kitchen to state-of-the-art smart home technology and whole-house generator, every need has been anticipated. Each level of the home provides ample space for family or guests with bedrooms, living area, kitchen and laundry on each floor. The living/entertaining area extends outdoors with 3 large balconies and 4 covered patios with summer kitchen, 48 ft pool, 2 spas, firepit & separate guest cabana. Resort lifestyle in a private community with world-class amenities: oceanfront clubhouse, golf, tennis, pickleball, 5 restaurants, fitness complex, spa/salon, full-service marina w/immediate ocean access, superb private security, min to priv airport w/US Customs & future hi-speed rail station
Location
State FL
County Martin
Community Beach, Boat Facilities, Bocce Court, Club Membership Available, Clubhouse, Dock, Fitness Center, Golf, Library, Marina, Playground, Pickleball, Property Manager On- Site, Pool, Putting Green, Restaurant, Sauna, Sidewalks, Tennis Court(S), Trails/ Paths, Gated
Area 1-Hutchinson Island
Direction 1-95 to Kanner Hwy north to Monterey Rd. East on Monterey to Ocean Blvd. East on Ocean Blvd (across 2 bridges) to MacArthur Blvd. Right (south) on MacArthur to gatehouse.
Interior
Interior Features Wet Bar, Breakfast Bar, Built-in Features, Bathtub, Closet Cabinetry, Dual Sinks, Entrance Foyer, Elevator, Fireplace, High Ceilings, Kitchen Island, Kitchen/ Dining Combo, Pantry, Sitting Area in Primary, Split Bedrooms, Separate Shower, Bar, Walk- In Closet(s)
Heating Central, Electric, Zoned
Cooling Central Air, Ceiling Fan(s), Zoned
Flooring Porcelain Tile
Fireplaces Type Gas, Other
Furnishings Unfurnished
Fireplace Yes
Window Features Impact Glass
Appliance Some Electric Appliances, Built-In Oven, Cooktop, Dryer, Dishwasher, Freezer, Disposal, Gas Range, Ice Maker, Microwave, Refrigerator, Water Heater, Washer
Exterior
Exterior Feature Balcony, Sprinkler/ Irrigation, Outdoor Kitchen, Outdoor Shower, Patio
Parking Features Attached, Circular Driveway, Driveway, Garage, Golf Cart Garage, Rear/ Side/ Off Street, Two Spaces, See Remarks, Garage Door Opener
Pool Heated, In Ground, Pool Equipment, Salt Water, Community
Community Features Beach, Boat Facilities, Bocce Court, Club Membership Available, Clubhouse, Dock, Fitness Center, Golf, Library, Marina, Playground, Pickleball, Property Manager On- Site, Pool, Putting Green, Restaurant, Sauna, Sidewalks, Tennis Court(s), Trails/ Paths, Gated
Utilities Available Cable Available, Electricity Connected, Natural Gas Available, Sewer Available, Trash Collection, Underground Utilities, Water Available, Electricity Available
Waterfront Description Lake, Beach Access
View Y/N Yes
View Golf Course, Lake, Ocean
Roof Type Concrete, Tile
Street Surface Paved
Porch Balcony, Covered, Open, Patio
Total Parking Spaces 3
Private Pool Yes
Building
Lot Description Cul- De- Sac, On Golf Course, Sprinklers Automatic
Faces East
Story 2
Entry Level Multi/Split
Architectural Style Contemporary, Multi-Level
Level or Stories Multi/Split
Additional Building Guest House, Cabana
Construction Status Resale
Schools
Elementary Schools Felix A Williams
Middle Schools Stuart
High Schools Jensen Beach
Others
Pets Allowed Number Limit, Pet Restrictions
HOA Fee Include Association Management,Common Areas,Insurance,Maintenance Grounds,Reserve Fund,Security,Taxes
Senior Community No
Tax ID 083842022000000205
Ownership Fee Simple
Security Features Security System Owned,Closed Circuit Camera(s),Gated with Guard,Security Guard
Acceptable Financing Cash
Listing Terms Cash
Financing Cash
Pets Allowed Number Limit, Pet Restrictions
Read Less
Want to know what your home might be worth? Contact us for a FREE valuation!

Our team is ready to help you sell your home for the highest possible price ASAP






