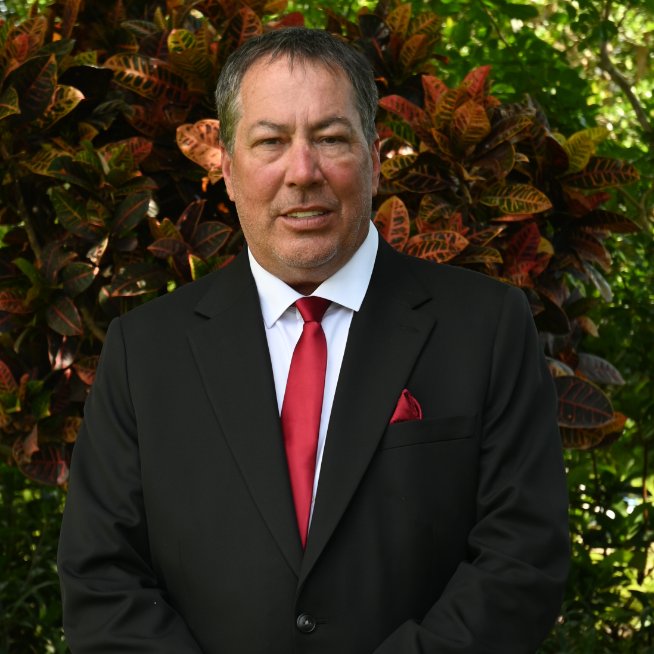Bought with NON MEMBER • NON MEMBER OFFICE
$315,000
$325,000
3.1%For more information regarding the value of a property, please contact us for a free consultation.
11226 Roseland RD Sebastian, FL 32958
2 Beds
2 Baths
1,339 SqFt
Key Details
Sold Price $315,000
Property Type Single Family Home
Sub Type Detached
Listing Status Sold
Purchase Type For Sale
Square Footage 1,339 sqft
Price per Sqft $235
Subdivision Roseland Gardens
MLS Listing ID M20051446
Sold Date 09/30/25
Style Ranch
Bedrooms 2
Full Baths 2
Construction Status Resale
Year Built 1981
Annual Tax Amount $583
Tax Year 2024
Lot Size 10,890 Sqft
Acres 0.25
Property Sub-Type Detached
Property Description
Completely remodeled in 2024, this house is a fabulous find. Everything was replaced: roof, drain field, AC, water heater, garage door, flooring, appliances, cabinets. quartz counters, and IMPACT windows! Now add the oversized lot with a vinyl privacy fence, wood deck and circular driveway and you have a fully renovated home! Sold with current furnishing if desired. Call today for your private tour!
Location
State FL
County Indian River
Community Non- Gated
Area 6352 Sebastian County
Direction 512 to Roseland Rd, Home is on the right.
Interior
Interior Features Kitchen Island, Kitchen/ Dining Combo
Heating Electric
Cooling Central Air
Flooring Vinyl
Furnishings Partially
Fireplace No
Appliance Dryer, Dishwasher, Electric Range, Microwave, Refrigerator, Washer
Exterior
Parking Features Attached, Garage
Community Features Non- Gated
Utilities Available Electricity Connected
Roof Type Composition, Shingle
Total Parking Spaces 1
Private Pool No
Building
Faces West
Story 1
Entry Level One
Architectural Style Ranch
Level or Stories One
Construction Status Resale
Others
Pets Allowed Yes
HOA Fee Include None
Senior Community No
Tax ID 313811000030010000030
Ownership Fee Simple
Acceptable Financing Cash, Conventional, FHA, VA Loan
Listing Terms Cash, Conventional, FHA, VA Loan
Financing FHA
Pets Allowed Yes
Read Less
Want to know what your home might be worth? Contact us for a FREE valuation!

Our team is ready to help you sell your home for the highest possible price ASAP






